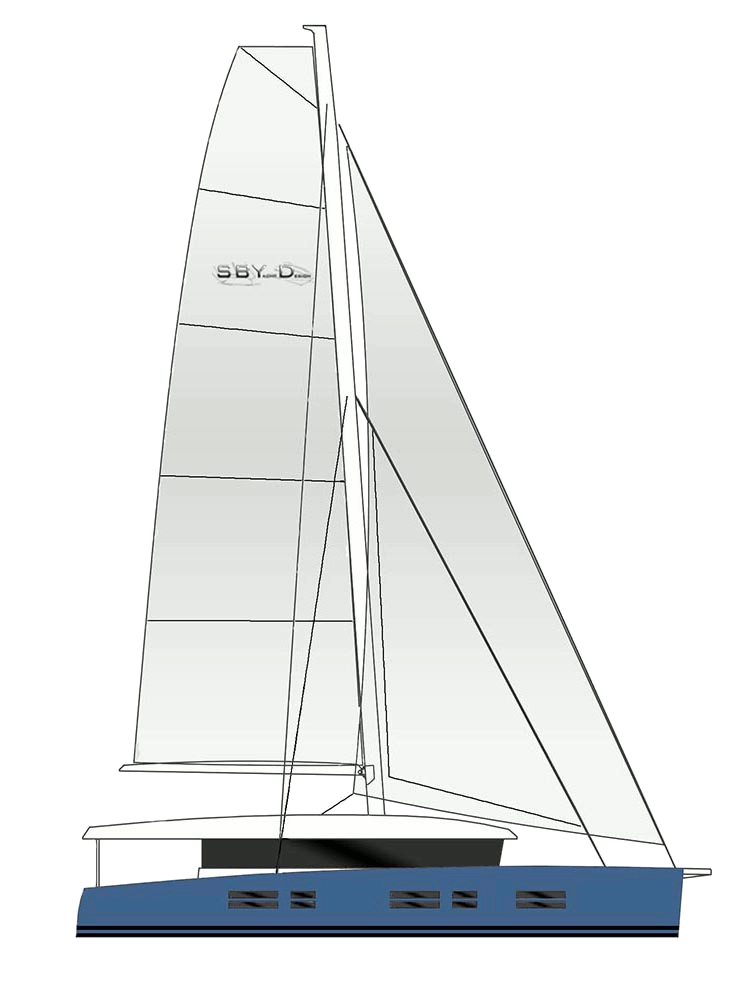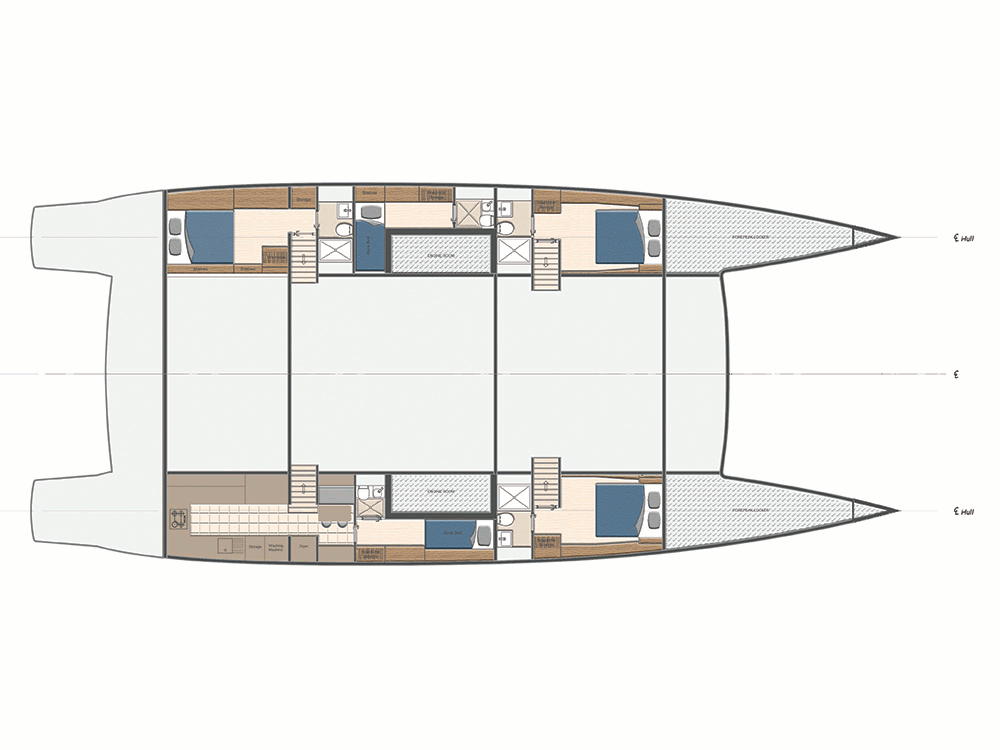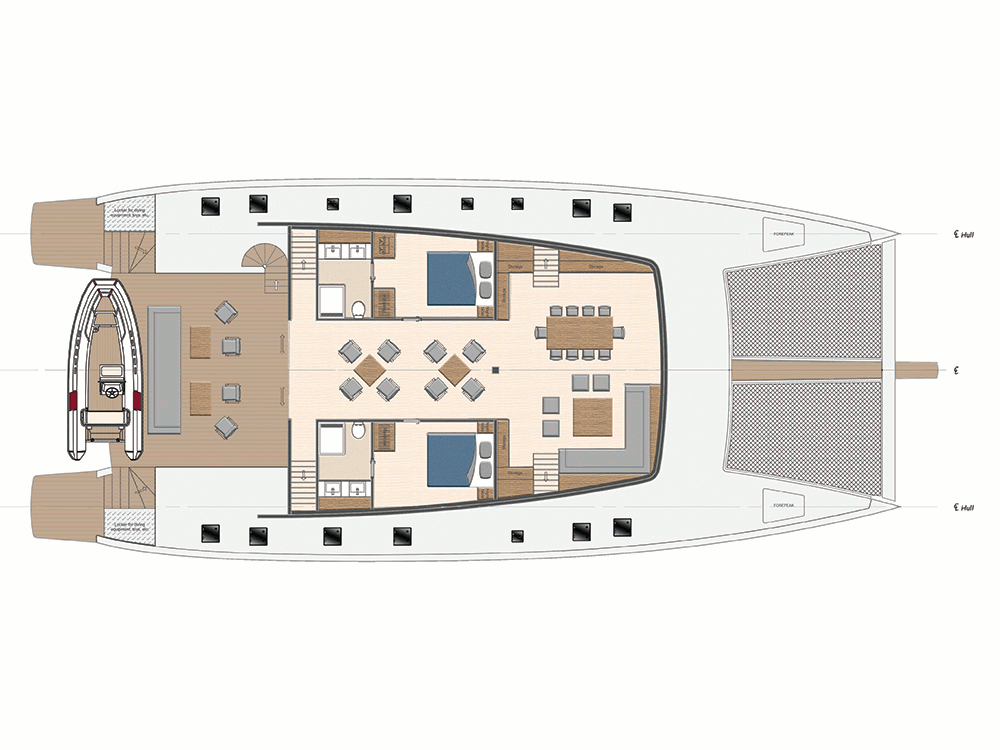
#SBYD DS 80 SALING CATAMARAN
Description of project
The DS 80, Deck Saloon, redefines the layout of catamarans by offering fully open interior living spaces towards the exterior. The arrangement of the hulls has been redesigned to provide more volume and enhanced comfort. Placing the machinery rooms at the center of the vessel not only creates more space but also improves comfort and performance by centralizing weight to reduce pitching movements.
The main saloon features a 150m² fully glazed area providing stunning views outside. In addition to accommodating two large VIP cabins with bathrooms and private balconies, this space offers four relaxation and work zones, allowing you to enjoy an ideal environment for various activities: a dining area for ten guests, a large sofa for all guests, and two seating areas with individual armchairs.


In the hulls, guests are welcomed into three double cabins with private bathrooms. Two crew cabins are located in the center of the boat, one with internal access. The fully equipped kitchen includes a crew area allowing the four crew members to have their own personal space.
The interior and exterior layout can be customized according to your wishes and needs. Feel free to contact us, we will meet your expectations
